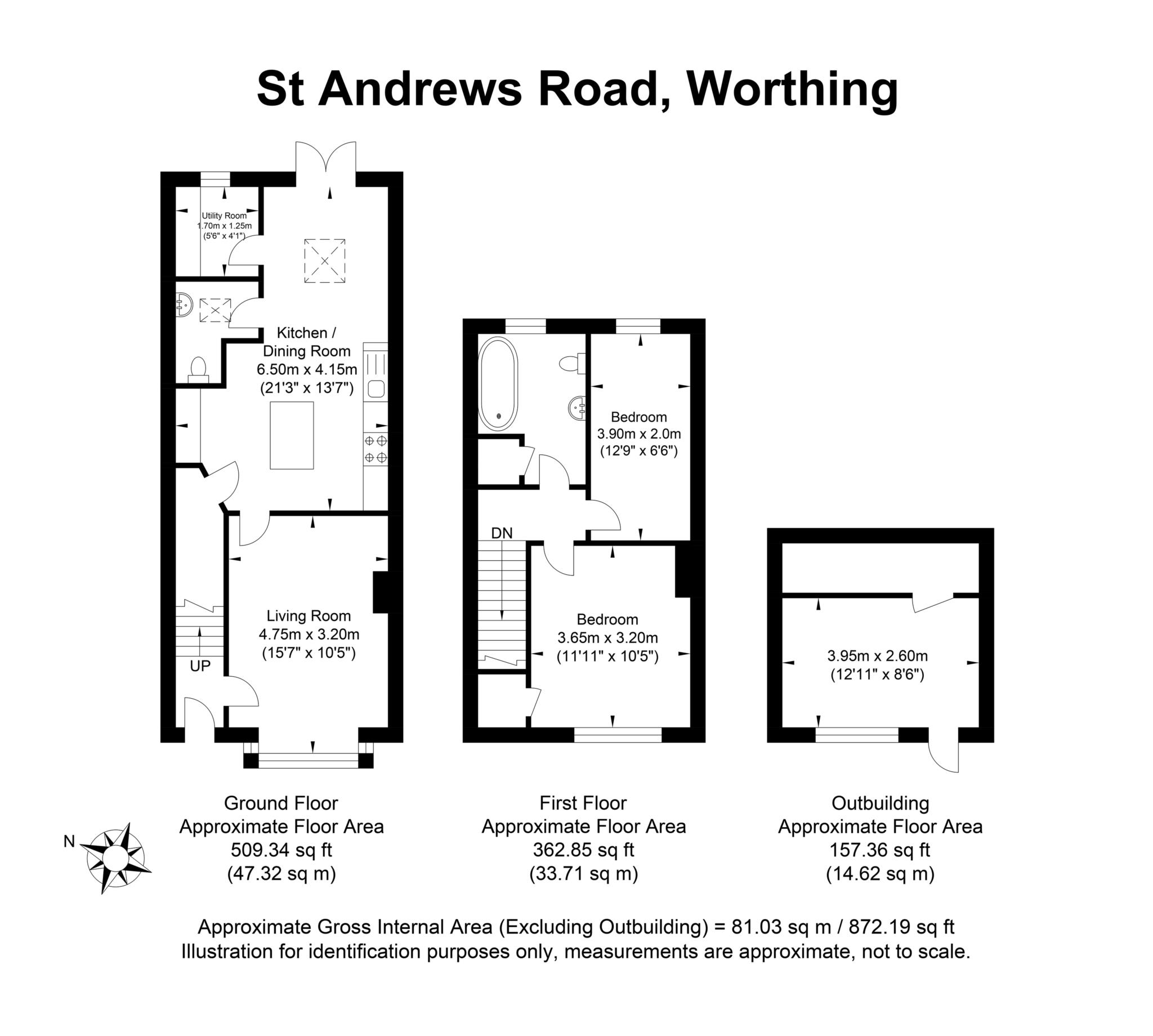- Impeccably presented, deceptively spacious accommodation
- Thoughtfully extended layout
- Fully powered contemporary Garden Room
- Large bay fronted living room
- Stylish kitchen/dining room with roof lantern and French doors to the garden
- Integrated Bosch appliances, central island and additional utility room
- Two superbly styled double bedrooms
- Deluxe contemporary bathroom
- Easy access to mainline station and Thomas A Becket schools
- Ground floor cloakroom
Superbly styled and extended mid-terrace period home in a great location for favoured local schools. Excellent layout with a large living room, deluxe kitchen/dining room with roof lantern and a fully powered garden room.
Step Inside
Offering an enviable work/life balance with a fully powered garden room that has the versatility to be a home office, gym, yoga space or games room, this Tarring property is perfectly placed for the renowned Thomas A Becket schools.
Superbly extended, it sits back from St Andrew's Road behind the palm trees of an enclosed front garden, while inside refined greys, sleek matt black detailing and deluxe finishing touches turn a mid-terrace period house into a cohesive family home.
A wonderfully large living room with wide bay windows is both a stylish and family-friendly place to relax and spend time together. Broad chimney alcoves have ample room for consoles and shelving, while the more than generous dimensions offer a free flowing feel opening into a brilliantly enhanced kitchen/dining room.
It's here that a contemporary roof lantern adds a fantastic sense of height and space, subtly allowing a lovely measure of sunlight to filter down into the thoughtfully designed layout. In the excellent kitchen, the minimalist clean lines of handleless cabinets and sleek countertops generate a clutter-free streamlined feel and house high spec integrated Bosch appliances that include a duo of tower ovens, gas hob, fridge freezer and dishwasher. A matching central island has deep bar stool seating, further countertops create an ideal place for a coffee station and a tall column radiator lends a sleek finishing touch. Easily accommodating a large central table, the impressive dining area is equally perfect for day to day family meals or evenings spent catching up with friends. Adaptable to your own needs and currently used as a desk/study area, this fluid open plan space is finished with wide French doors that let the garden and patio outside become a seamless extension of the house.
An additional utility room keeps laundry appliances hidden from view and a stylish cloakroom with a tall accent wall of oversized grey metro tiles is filled with light from a high roof lantern of its own. A deep under-stairs cupboard provides an enviable amount of handy hidden storage.
Explore upstairs and you'll see that the attention to detail is echoed throughout two exemplary double bedrooms. In the large main bedroom the geometric beading and rich heritage hue of a fabulous accent wall generate a sophisticated feel and a recessed walk-in wardrobe supplies a wealth of storage without encroaching on the floor space. To the rear, a notably generous second bedroom has garden vistas and together these two inviting rooms share a deluxe family bathroom. Arranged in a sumptuous marble veined tile setting, its first class suite includes an L-shaped bath with an overhead waterfall shower, while a half wall in deep peacock green lends a dash of colour that matches the main bedroom.
Step Outside
To the rear, a beautifully landscaped garden generates a great escape from the world outside. Walled to one side and with vine covered fencing to the other, it enjoys a cherished measure of privacy. Tastefully designed, a broad patio is perfectly sized for al fresco dining and an established lawn gives you further chance to recline in the sun. Follow the paving of the patio as it becomes a path and nestled at the end you'll find a second patio with a fully powered GARDEN ROOM that continues the sense of style that features throughout the house. Currently a stylish contemporary home office, it offers a host of possible uses and has an abundance of storage within a walk-in cupboard.
In Your Local Area - Conveniently situated for the Thomas A Becket schools, this Tarring home offers easy access to the centre of Worthing and local amenities. Tarring Park and Worthing Leisure Centre are close at hand, and West Worthing mainline train station is under half a mile away on foot.
Flood Risk
Rivers & Sea - Very Low
Surface Water - Very Low
Council Tax
Adur & Worthing, Band C
Notice
Please note we have not tested any apparatus, fixtures, fittings, or services. Interested parties must undertake their own investigation into the working order of these items. All measurements are approximate and photographs provided for guidance only.

| Utility |
Supply Type |
| Electric |
Mains Supply |
| Gas |
Mains Supply |
| Water |
Mains Supply |
| Sewerage |
Unknown |
| Broadband |
Unknown |
| Telephone |
Unknown |
| Other Items |
Description |
| Heating |
Gas Central Heating |
| Garden/Outside Space |
Yes |
| Parking |
No |
| Garage |
No |
| Broadband Coverage |
Highest Available Download Speed |
Highest Available Upload Speed |
| Standard |
8 Mbps |
0.9 Mbps |
| Superfast |
80 Mbps |
20 Mbps |
| Ultrafast |
1000 Mbps |
1000 Mbps |
| Mobile Coverage |
Indoor Voice |
Indoor Data |
Outdoor Voice |
Outdoor Data |
| EE |
Enhanced |
Enhanced |
Enhanced |
Enhanced |
| Three |
Likely |
Likely |
Enhanced |
Enhanced |
| O2 |
Likely |
Likely |
Enhanced |
Enhanced |
| Vodafone |
Likely |
Likely |
Enhanced |
Enhanced |
Broadband and Mobile coverage information supplied by Ofcom.