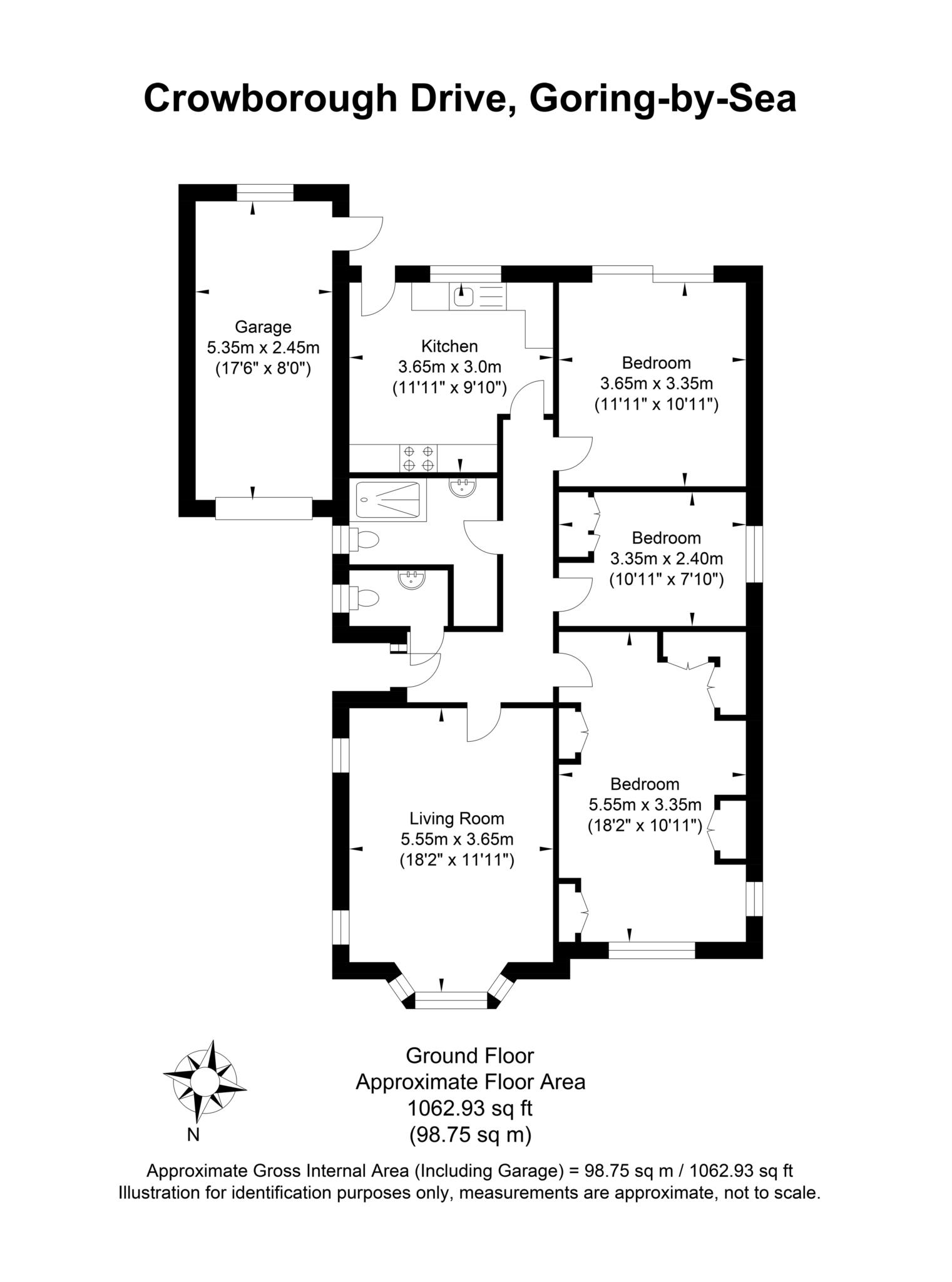- Chain free link attached bungalow
- Tastefully presented blank canvas with scope to be adapted and extended (STNC)
- Attached garage and private driveway parking
- Simply beautiful secluded south facing garden
- Large bay fronted double aspect lounge with fireplace
- Dining room with sliding doors to the patio and scope to be a third bedroom
- Fully fitted country kitchen with integrated appliances
- Excellently sized double aspect main bedroom with fitted wardrobes
- Generous single bedroom
- Stylish shower room with glass framed waterfall shower
Chain free bungalow with a beautiful south facing garden. Benefiting from a double length garage, driveway and the potential to extend (STNC). Tastefully styled with a bay fronted lounge and a versatile dining room/third bedroom with sliding doors to the patio.
Step Inside
Filled with the colour and greenery of garden views to both the front and rear, this chain free bungalow has ample flexibility to be tailored to your own needs and has scope to be extended (STNC). Tastefully styled throughout, it generates a superb blank canvas that's ready for you to simply move in and unpack. Equally ideal for a young family, downsizers or working from home, it sits back from a wide tree-lined road behind the impeccably clipped conifers of a pretty walled garden.
Step in from the main doorway at the side of the property and you'll find a wonderfully easy flowing layout presented with warm neutral colours and a notable measure of natural light. A superbly proportioned double aspect lounge has a wealth of space for everyone to spend time together. Wide bay windows let the front garden add an attractive backdrop, while a duo of picture windows sit to either side of a focal point fireplace.
Along the hallway a separate dining room connects to the south facing patio of an idyllic garden that has most obviously been lovingly tended and planted. Its wide sliding doors make it irresistibly tempting to step out into the sunshine and the generous dimensions mean that this could easy become a third bedroom or home office if needed.
Thoughtfully chosen, a glazed inner door enhances the flow of natural light further still and opens into a traditional country kitchen fully fitted with excellent solid wood cabinets and modern countertops. Integrated appliances include a gas hob and tower ovens, and whilst a demi-glazed door offers further chance to step out onto the secluded patio the position of the room creates the potential for it to be extended or opened into the dining room to produce one outstanding open plan space (STNC).
The colour scheme and notable level of presentation continues in each of the two bedrooms. An impressively sized double aspect main bedroom has plenty of fitted wardrobes and storage, and a single bedroom provides the flexibility to have a home office, hobbies room or study.
Together they share a superb shower room with a modern suite that has a glass framed walk-in waterfall shower and on-trend wall panelling. An additional cloakroom/WC completes the layout.
Step Outside
At the front of the property a walled front garden prompts a picture perfect first impression and a coveted sense of distance from passers-by with its established lawn, clipped evergreen conifers and a flowerbed filled with mature shrubs. To its side a long private driveway stretches down to an attached double length garage supplying off-road parking for several vehicles. With a door to the patio and rear garden, the garage has power, lighting and plumbing and is currently used as handy storage space.
To the rear the sliding doors of the dining room take you out under the retractable awning of an enviably secluded south facing patio. Utterly idyllic it gives the perfect vantage point to sit and admire the beautifully planted gardens that stretch out before you. Blissfully high clipped hedgerows and a magnificent purple beech tree create a stunning backdrop and the lawn. Curved beds of mature evergreen shrubs neatly pepper the borders adding pops of seasonal colour.
In your local area
Situated just around the corner from the shops and restaurant of Aldsworth Avenue, this detached residence benefits from easy access to the Goring Way, A259 and Goring-by-Sea mainline station. Aldsworth Avenue extends directly down to the Greensward and beach, while the A259 and coast road both provide convenient routes to the centre of Worthing where there is plenty of additional choice, bars, restaurants and supermarkets such as Waitrose and Marks & Spencer. Local schools include Goring C of E Primary School, St Oscar Romero Catholic School and Northbrook College. The mainline station is approximately only a 0.3 mile walk and has regular commuter services.
Council Tax
West Sussex County Council, Band D
Notice
Please note we have not tested any apparatus, fixtures, fittings, or services. Interested parties must undertake their own investigation into the working order of these items. All measurements are approximate and photographs provided for guidance only.

| Utility |
Supply Type |
| Electric |
Unknown |
| Gas |
Unknown |
| Water |
Unknown |
| Sewerage |
Unknown |
| Broadband |
Unknown |
| Telephone |
Unknown |
| Other Items |
Description |
| Heating |
Gas Central Heating |
| Garden/Outside Space |
Yes |
| Parking |
Yes |
| Garage |
Yes |
| Broadband Coverage |
Highest Available Download Speed |
Highest Available Upload Speed |
| Standard |
19 Mbps |
1 Mbps |
| Superfast |
Not Available |
Not Available |
| Ultrafast |
1000 Mbps |
1000 Mbps |
| Mobile Coverage |
Indoor Voice |
Indoor Data |
Outdoor Voice |
Outdoor Data |
| EE |
Likely |
Likely |
Enhanced |
Enhanced |
| Three |
Likely |
Likely |
Enhanced |
Enhanced |
| O2 |
Enhanced |
Enhanced |
Enhanced |
Enhanced |
| Vodafone |
Enhanced |
Enhanced |
Enhanced |
Enhanced |
Broadband and Mobile coverage information supplied by Ofcom.