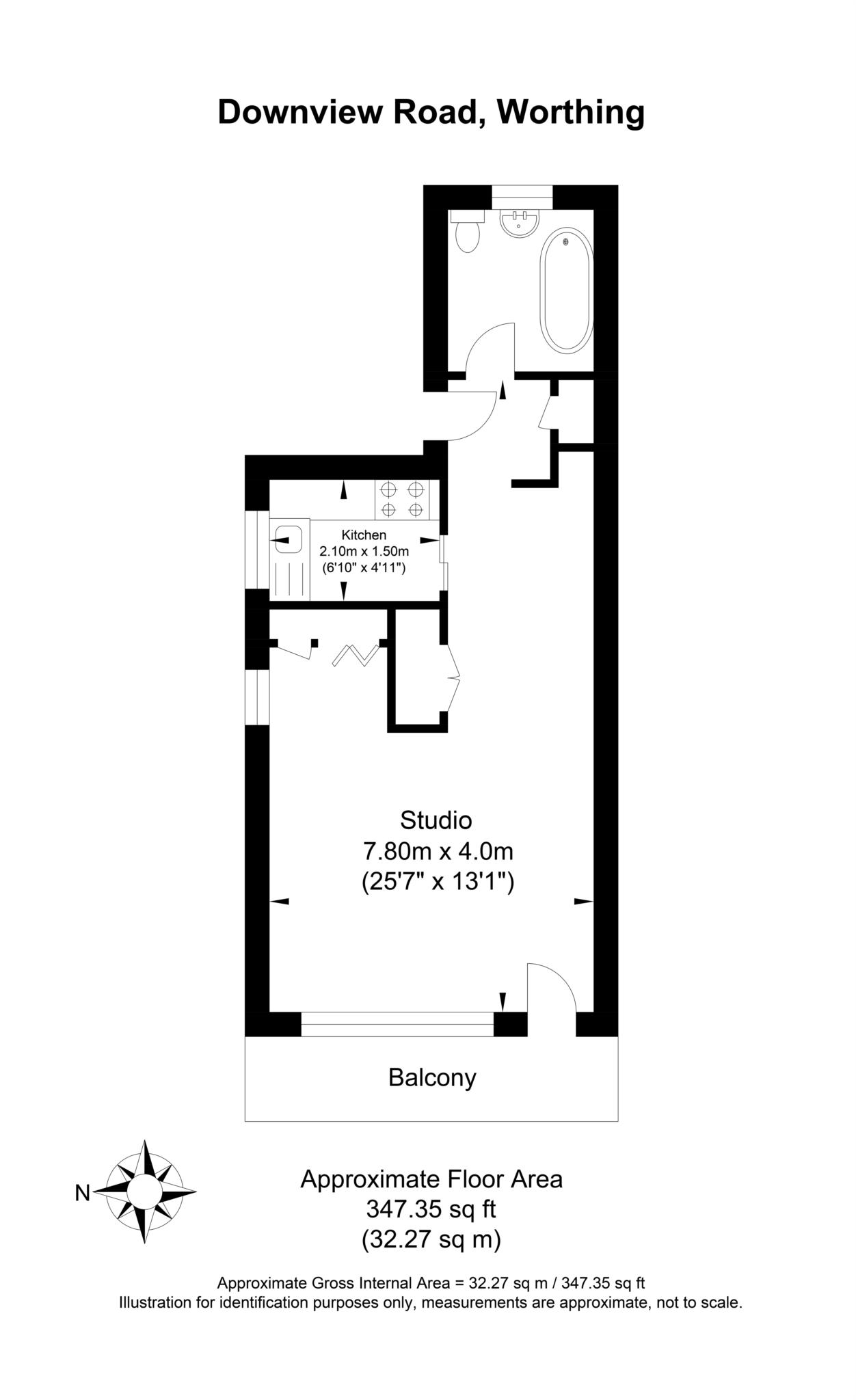- Desirable ground floor studio flat with own designated parking
- •West facing with full length, well sheltered, private, patio / balcony
- Generous L'-shaped layout giving maximum flexibility for living activities
- Double aspect, good natural light, ample storage, integral wardrobes
- Neutral décor throughout including kitchen and bathroom
- Designated, covered car-port space plus visitor parking area
- Close to West Worthing train station and local main bus route stops
- New roadside EV charging points opposite the complex
- Balance of 999 year lease and low, no-escalating ground rent(£15pa)
Excellent ground floor studio flat with 963 years left on the lease (999 years from 1963) and low ground rent. A wide glass framed balcony and designated car port parking within half a mile from the beach and perfectly placed for easy access to a mainline station and bus stops.
Step Inside
Situated on the ground floor of a well managed and favoured purpose built complex that sits back from Downview Road behind the shelter of walled communal gardens, its impeccable level of presentation pairs soft neutral tones with a lovely flow of natural light, while the easy flow of its layout generates an inviting sense of space.
Behind opaque windows a generous hallway creates an excellent introduction to the generous dimensions that feature throughout. A wall of tall white doors opens to reveal an enviable amount of handy deep cupboards, while the considered design of the flat leads the way into a superbly sized double aspect living space where a broad expanse of windows looks out onto the surrounding greenery.
Perfectly proportioned with ample room for defined living and sleeping areas, this immaculate space easily accommodates a double bed, a dedicated dining area and plenty of options for sofas and seating. Fitted wardrobes along with recessed and floating shelf add plenty of storage without encroaching on the floor space, while a glazed door opens to allow a brilliantly broad balcony to become an integral part of your day to day life. West facing and extending out across the full width of the room, it adds a fantastic spot to relax in the sun, enjoy al fresco meals or sit and gaze at the stars. The borders and trees of the communal gardens lend a coveted amount of privacy and the sleek glass balustrades adds a modern feel to the area.
Equally light and airy, the separate kitchen is fully fitted with wall and base cabinets and a rolled edge work top, providing space for freestanding cooker and fridge freezer.
To the rear, a contemporary bathroom adds a finishing touch, a full sized bath with an overhead electric shower, and also offering a low level WC and pedestal basin.
Step Outside
The grounds of Llandaff Court are encompassed by professionally maintained and planted communal gardens that instantly generate an inviting first impression to both residents and visitors as well as giving a great feeling of distance and privacy from Downview Road.
The flat benefits from a dedicated car port parking space within the complex and electric vehicle charging points have recently been installed in the road directly opposite Llandaff Court.
It's good to note that the block is managed by owners under the Llandaff Court Tenants Association.
In Your Local Area
Running parallel to Grand Avenue, Downview Road stretches down to the beach and promenade in a location that gives a hugely peaceful residential feel whilst being within easy reach of the centre of Worthing. A bus stop is just around the corner and West Worthing mainline train station is merely a 0.3 mile stroll at the top of the road, conveniently placed for fresh coffees at the ever popular Olea Grove.
The A24 and A27 are easily accessible and Worthing town centre has a great mix of high street and independent shops, and supermarkets such as Waitrose, Morrisons and Marks & Spencer.
Council Tax
West Sussex County Council, Band A
Service Charge
£1,200.00 Yearly
Lease Length
937 Years
Notice
Please note we have not tested any apparatus, fixtures, fittings, or services. Interested parties must undertake their own investigation into the working order of these items. All measurements are approximate and photographs provided for guidance only.

| Utility |
Supply Type |
| Electric |
Unknown |
| Gas |
Unknown |
| Water |
Unknown |
| Sewerage |
Unknown |
| Broadband |
Unknown |
| Telephone |
Unknown |
| Other Items |
Description |
| Heating |
Electric Storage Heaters |
| Garden/Outside Space |
No |
| Parking |
Yes |
| Garage |
No |
| Broadband Coverage |
Highest Available Download Speed |
Highest Available Upload Speed |
| Standard |
6 Mbps |
0.7 Mbps |
| Superfast |
70 Mbps |
20 Mbps |
| Ultrafast |
1000 Mbps |
1000 Mbps |
| Mobile Coverage |
Indoor Voice |
Indoor Data |
Outdoor Voice |
Outdoor Data |
| EE |
Enhanced |
Enhanced |
Enhanced |
Enhanced |
| Three |
Enhanced |
Enhanced |
Enhanced |
Enhanced |
| O2 |
Likely |
Likely |
Enhanced |
Enhanced |
| Vodafone |
Likely |
Likely |
Enhanced |
Enhanced |
Broadband and Mobile coverage information supplied by Ofcom.