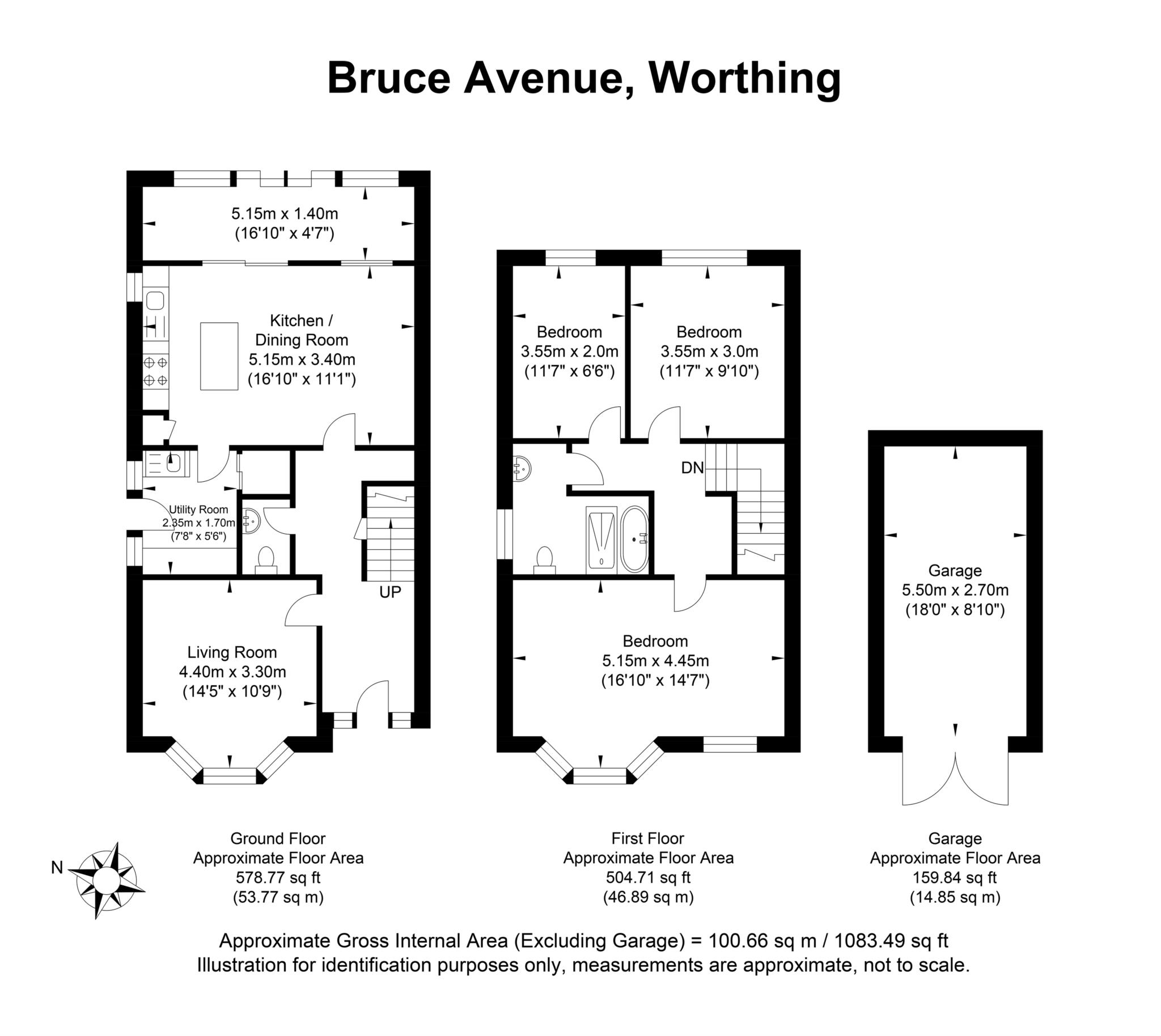- Chain free and newly renovated throughout
- Superbly designed and styled semi-detached period property
- Newly brick paved driveway and detached garage
- Tastefully landscaped garden with new lawn and pergola terrace
- Luxury detailing and period charm
- Lounge with wide bay windows and fireplace
- Superb Shaker kitchen/dining room with island and integrated appliances
- Adjoining conservatory and utility room
- Three impeccable bedrooms
- Luxurious wetroom bath/shower room
Chain free and newly renovated to an exemplary specification. Luxury semi-detached period property with newly landscaped garden, detached garage and ample driveway parking.
Step Inside
Chain free and newly renovated from top to toe, each and every aspect of this exceptional period property is tastefully luxurious in all the right ways. Remaining respectful of the original architecture, a beautifully composed layout effortlessly generates a prized level of cohesion with herringbone floors, soft heritage colours and sleek matt black detailing. The high specification of the renovation includes new electrics, plumbing and windows, and every room has been re-plastered.
Behind an elegant facade the notable dimensions of an immaculate hallway flow into a lounge filled with light by sympathetically styled modern bay windows. Picture rails wrap-around overhead and an open fireplace sits nestled beneath a floating oak mantel. Explore further and to the rear you'll find an impeccable kitchen/dining room that combines with an adjoining conservatory to create a wonderful flow of spaces in which to dine and unwind in style. With the warming tones of the herringbone floor underfoot, the outstanding kitchen is fully fitted with first class Shaker cabinetry topped with crisp white quartz. High end integrated appliances include a Bosch dishwasher, oven, induction hob and fridge freezer. Etched drainer grooves tumble into an under-mounted sink to give a clean streamline feel, while a large central island has a brilliantly deep bar stool overhang. Stretching out across the full width of the room, the sunny conservatory allows garden views to be carried through and entices you out into the summer sun via anthracite framed sliding doors.
A separate utility room keeps laundry appliances tucked out of view and features a deluxe spray tap and ample storage hidden behind a thoughtfully designed sliding door.
Convenient yet also simply superb, a ground floor cloakroom is arranged in a chic tile setting and exemplifies the attention to detail that features throughout.
The generous dimensions, period charm and superior presentation are echoed upstairs where a central landing unfolds onto a trio of excellent bedrooms. Extending out over the entire width of the first floor, a spacious main bedroom has the charm of both bay and oriel windows, while to the rear the additional two rooms have the flexibility to be adapted to your own lifestyle needs. Together they share a sumptuous wetroom where a countertop basin is illuminated by discerningly chosen wall lamps and a freestanding contemporary bathtub and ceiling mounted waterfall shower lend gorgeous finishing touches.
Step Outside
Continuing the exceptional levels of renovation that you've come to expect at this point, an enclosed rear garden has been beautifully landscaped and transformed into a tremendous sanctuary. Pale grey gravel stretches out before you bordered by the brick framed curves of a newly laid lawn and an inset flowerbed with a majestic focal point tree. This idyllic space entices you down to a blissful terrace seating area where high wood slat panelling gives plenty of privacy and timber pergola beams add dappled shade and the chance to add climbing roses, Wisteria, jasmine or honeysuckle the choice is yours!
At the front of the property a new brick paved driveway supplies the convenience of private off-road parking. To its side, secure high gates open to reveal a detached garage with a brand new roof, power and lighting.
In Your Local Area - Conveniently situated between a choice of two mainline stations, this chain free home offers easy access to the centre of Worthing and local amenities. West Park Recreation Ground and Worthing Leisure Centre are close at hand, and neighbouring George V Avenue takes you directly down to the beach and promenade. Local schools include St John's Preschool, Elm grove Primary School, Orchards Junior School and Worthing High School. The coast road travels into the town centre in one direction and on to Ferring with its beachfront footpaths and cafes in the other.
Flood Risk:
Surface Water Very Low
Rivers & Sea Very Low
Council Tax
Adur & Worthing, Band D
Notice
Please note we have not tested any apparatus, fixtures, fittings, or services. Interested parties must undertake their own investigation into the working order of these items. All measurements are approximate and photographs provided for guidance only.

| Utility |
Supply Type |
| Electric |
Mains Supply |
| Gas |
Mains Supply |
| Water |
Mains Supply |
| Sewerage |
Unknown |
| Broadband |
Unknown |
| Telephone |
Unknown |
| Other Items |
Description |
| Heating |
Gas Central Heating |
| Garden/Outside Space |
Yes |
| Parking |
Yes |
| Garage |
Yes |
| Broadband Coverage |
Highest Available Download Speed |
Highest Available Upload Speed |
| Standard |
9 Mbps |
0.9 Mbps |
| Superfast |
100 Mbps |
20 Mbps |
| Ultrafast |
1800 Mbps |
1000 Mbps |
| Mobile Coverage |
Indoor Voice |
Indoor Data |
Outdoor Voice |
Outdoor Data |
| EE |
Enhanced |
Enhanced |
Enhanced |
Enhanced |
| Three |
Enhanced |
Enhanced |
Enhanced |
Enhanced |
| O2 |
Enhanced |
Enhanced |
Enhanced |
Enhanced |
| Vodafone |
Likely |
Likely |
Enhanced |
Enhanced |
Broadband and Mobile coverage information supplied by Ofcom.