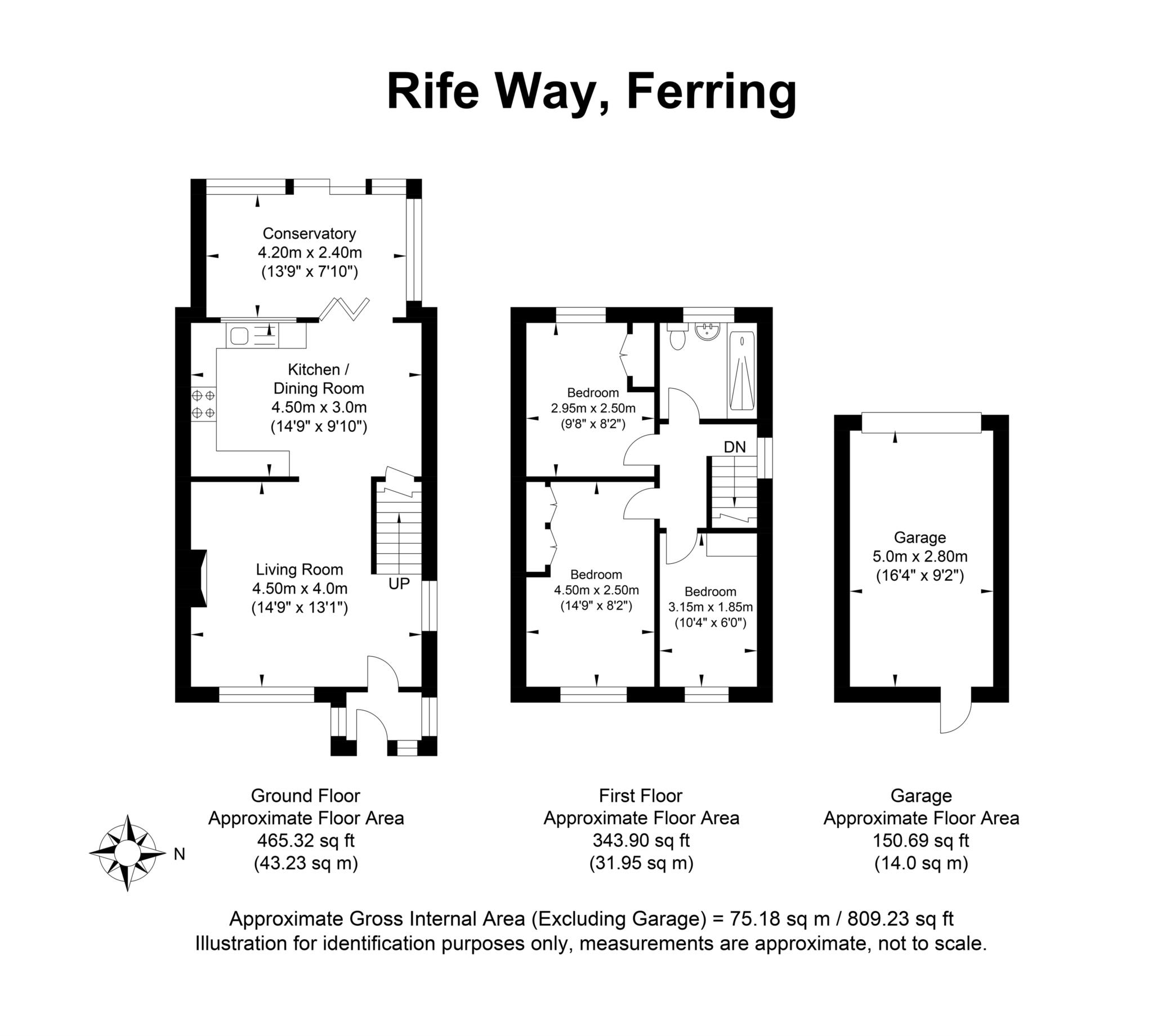- Impeccably styled end of terrace house in the heart of the village
- Fully refurbished in the past two years to an exceptionally high specification
- Lovely enclosed landscaped rear garden
- Detached fully powered garage and off- road parking for TWO vehicles
- Sitting directly across from the village green
- Excellent lounge with contemporary fireplace and views of the village green
- Shaker kitchen/dining room with integrated appliances
- Fully powered and heated modern conservatory with utility area
- Deluxe modern shower room
- Two double bedrooms with fitted wardrobes and additional single bedroom
Superbly styled end of terrace house looking out onto the village green. Recently refurbished to a high specification. Excellent lounge with contemporary fireplace, Shaker kitchen/dining room, fully powered conservatory, garage and off- road parking for TWO vehicles
Step Inside
Looking out onto the village green and opening onto a tastefully landscaped garden, this end of terrace house sits in the heart of Ferring in a peaceful position that's tucked away yet still only a short level stroll from the locally renowned independent shops, cafes and amenities. Fully refurbished over the past two years to an exceptionally high specification, its easy flowing layout demonstrates an accomplished sense of style.
Behind an enclosed entrance porch the timber tones of Karndean floors and soft subtle colours feature throughout an excellently designed ground floor that's filled with sunlight. With views of Ferring Village Green, an impeccable lounge has the clean minimalist lines of a glass fronted fireplace set sleekly within its chimney breast. The glow of its electric flame gives a homely and inviting feel and the wide alcoves to either side provide ample opportunity for consoles or cabinetry.
Subtly delineated, the adjoining kitchen/dining room is fully fitted with beautifully chosen Shaker cabinets and solid wood countertops. Its wrap-around layout has plenty of storage and workspace and houses an impressive array of integrated appliances such as the Bosch oven, an induction hob and slim-line dishwasher. The dining area is equally perfect for everything from a morning coffee to entertaining friends and cleverly added bi-fold doors enhance the space of space opening into a modern conservatory that is heated and fully powered. This peaceful retreat with its stylish wall panelling and utility area offers the perfect place to sit and admire the landscaped garden with wide sliding doors making it effortlessly easy to step out into the sunshine.
The exemplary levels of presentation continue upstairs where three admirably sized bedrooms produce flexible accommodation for both a growing family and anyone working from home. The notable main and second double bedrooms each have Shaker door fitted wardrobes and the generous single bedroom could easily be used as a home office if needed. Together they share a deluxe shower room with a marble veined tile setting and stainless steel towel radiator.
Step Outside
The sliding doors of the conservatory open onto an enclosed garden that has been superbly landscaped. Broad paving trimmed with contrasting brickwork provides an idyllic place to relax, unwind and dine in the summer sun. Coastal pebbles fill long flowerbeds that have space for you to add a multitude of pots and planters. Hanging baskets add further pops of colour and a painted door gives handy easy access to the detached garage. The paving extends down along the side of the house to a secure high gate so friends can you directly in the garden without going the house.
At the front of the house you'll find an established lawn and a high leafy border as well as a pebbled seating area that gives you every excuse to sit and look out across the village green.
It is good to note that there is off- road parking for two vehicles and the garage has a brand new roof.
In your local area
Conveniently located in the heart of Ferring village, the location of this end of terrace home means that you're only moments from Ferring Street's popular tapas bar, art gallery and highly regarded selection of shops and cafes. Ferring Village Green sits directly across from the property, Glebelands Recreation Ground is close at hand and there is easy access down to the beach and onto the A259. Nearby Goring-by-Sea has a further choice of amenities and the high street shops and restaurants of central Worthing can be reached by either the A259 or coast road.
Goring-by-Sea mainline train station in less than a mile and local schools include Ferring C of E Primary School and St Oscar Romero Catholic Secondary School.
Council Tax
Arun District Council, Band C
Notice
Please note we have not tested any apparatus, fixtures, fittings, or services. Interested parties must undertake their own investigation into the working order of these items. All measurements are approximate and photographs provided for guidance only.

| Utility |
Supply Type |
| Electric |
Mains Supply |
| Gas |
Mains Supply |
| Water |
Mains Supply |
| Sewerage |
Unknown |
| Broadband |
Unknown |
| Telephone |
Unknown |
| Other Items |
Description |
| Heating |
Gas Central Heating |
| Garden/Outside Space |
Yes |
| Parking |
Yes |
| Garage |
Yes |
| Broadband Coverage |
Highest Available Download Speed |
Highest Available Upload Speed |
| Standard |
11 Mbps |
1 Mbps |
| Superfast |
163 Mbps |
23 Mbps |
| Ultrafast |
10000 Mbps |
10000 Mbps |
| Mobile Coverage |
Indoor Voice |
Indoor Data |
Outdoor Voice |
Outdoor Data |
| EE |
Likely |
Likely |
Enhanced |
Enhanced |
| Three |
Enhanced |
Enhanced |
Enhanced |
Enhanced |
| O2 |
Enhanced |
Enhanced |
Enhanced |
Enhanced |
| Vodafone |
Enhanced |
Enhanced |
Enhanced |
Enhanced |
Broadband and Mobile coverage information supplied by Ofcom.