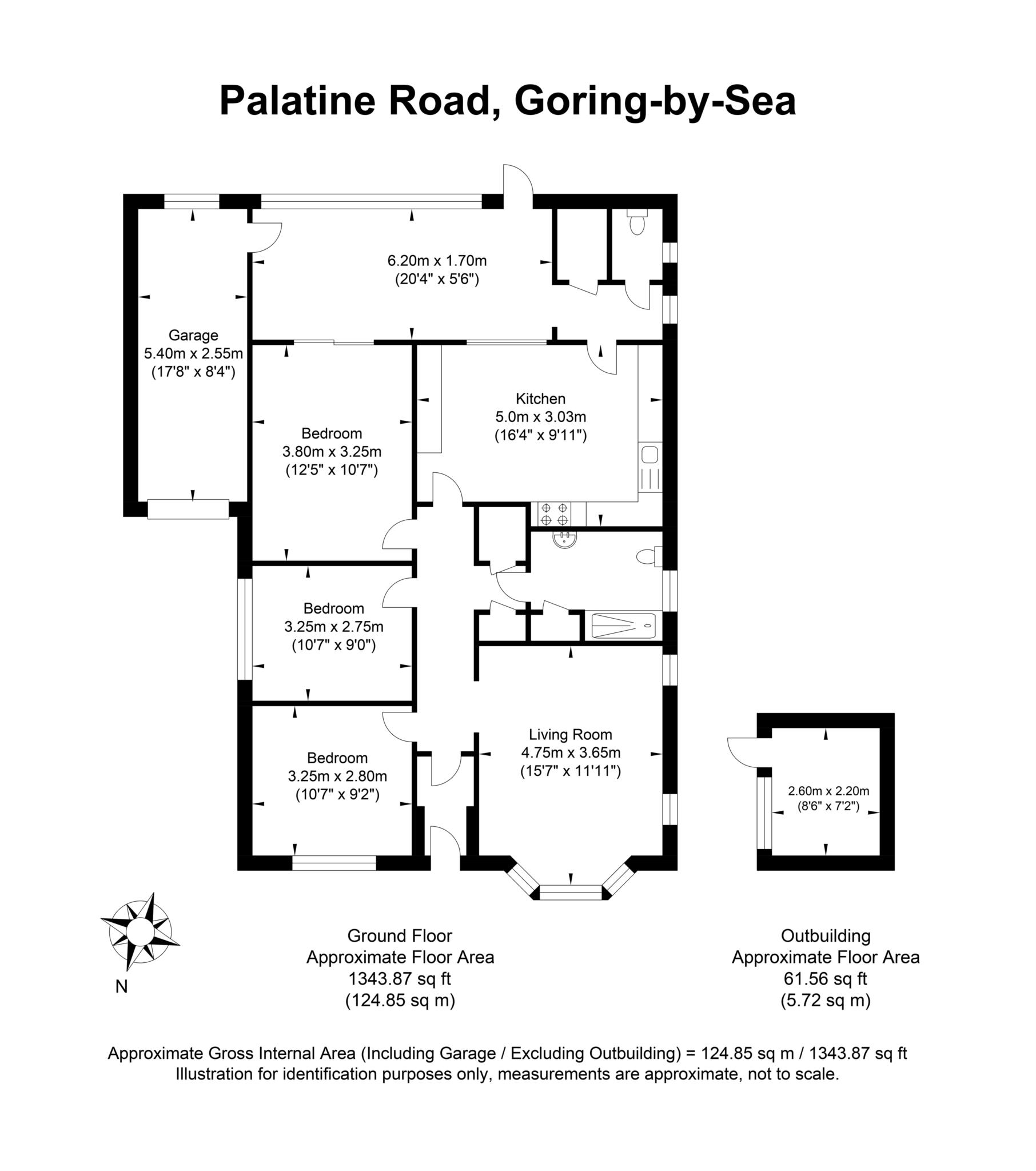- Chain free link attached bungalow
- Enclosed south facing garden with detached office room
- Large landscaped driveway and integral garage
- Tastefully presented yet with scope to be updated
- Double aspect lounge with bay windows and fireplace
- Lovely large south facing sunroom
- Main bedroom with sliding doors to the sunroom
- Excellent fully fitted kitchen with ample dining space
- Two additional bedrooms with the versatility to have a dedicated dining room
- Contemporary shower room and additional WC
Chain free link attached bungalow on a wide tree-lined road. Tastefully presented, a spacious layout opens onto a south facing garden with a fully powered home office/studio. With an integral garage, sunroom, bay fronted lounge and the versatility to have a dining room/home office, further key highlights include a large landscaped driveway.
Step Inside
Sitting back from the grass verges of a wide tree-lined road, this link attached bungalow instantly prompts plenty of kerb appeal with the impeccable landscaping of its large private driveway. The enclosed entrance lobby of its double fronted facade adds a prized measure of privacy to a spacious layout within where generously proportioned rooms create a wealth of versatility for family life.
Tastefully presented throughout with a palette of warm neutral colours, this is a property that offers the flexibility for you to simply move straight in or to update aspects and have a home that perfectly reflects your own style and needs.
Unfolding from a central hallway, a double aspect lounge generates an inviting place in which to relax and unwind. Leaded bay windows allow a lovely amount of sunlight to filter in and while elegant architraves wrap-around the ceiling a decorative fireplace adds a homely focal point.
The large leaded windows continue across the hallway in a superbly sized bedroom currently used as a dedicated dining room. Equally suited as a TV room, office or snug, it produces a host of options and gives you ample chance to tailor the layout to your own specification.
Explore further and to the rear you'll find an excellently presented kitchen opening into a brilliantly sized south facing sunroom that's both powered and heated. Fully fitted with well-chosen traditional country cabinets and modern grey countertops, the more than generous kitchen is designed to house an array of freestanding appliances and easily accommodates a considerable breakfast/dining table. A demi-glazed door opens to allow the adjoining sunroom to enhance a lovely feeling of light and space, providing a considered connection to the walled south facing garden outside.
Two additional double bedrooms echo the warm tones and carpeting of the lounge and dining room giving a notably cohesive design scheme. Filled with sunlight, the main bedroom has its own private access to the sunroom via double glazed sliding doors whilst the other is perfectly sized for a growing family. Together these impressive rooms share a contemporary family shower room arranged in a smart tile setting. An extra WC is ideal for guests.
Completing the layout, two recessed cupboards that sit discreetly back from the hallway provide handy hidden storage.
Step Outside - To the rear a walled and enclosed south facing garden is a sunny hideaway ideal that's both charming and easy to maintain. Step out from the sunroom and you'll find a paved patio for al fresco dining and decorative borders framing a small established lawn. A second paved seating area gives further option for barbeques and entertaining while a fully powered timber framed, internally boarded and decorated with external ship lap cladding office room adds a dedicated place to work from home.
At the front of this Palatine Road home, an enviably proportioned private driveway has a wealth of off-road parking for several vehicles. Impeccably landscaped with a circular motif and inset lawn it prompts a superior first impression and leads to the integral garage at the side.
In your local area - Within easy reach of Longcroft Park, the South Downs and the ever popular Highdown Hill and Gardens, this link attached property is situated in a popular residential area in the heart of Goring circa only two and a half miles from the centre of Worthing. The Boulevard makes it easy to enjoy a day on the beach, there's a local supermarket just along the road and a choice of cafes nearby to choose from. Local schools include Curious Little Minds Nursery, Field Place First School, Palatine School and Durrington High School.
Both the A27 and A259 are easily accessible and Durrington-on-Sea mainline station is less than a mile away.
Council Tax
Adur & Worthing, Band D
Notice
Please note we have not tested any apparatus, fixtures, fittings, or services. Interested parties must undertake their own investigation into the working order of these items. All measurements are approximate and photographs provided for guidance only.

| Utility |
Supply Type |
| Electric |
Unknown |
| Gas |
Unknown |
| Water |
Unknown |
| Sewerage |
Unknown |
| Broadband |
Unknown |
| Telephone |
Unknown |
| Other Items |
Description |
| Heating |
Gas Central Heating |
| Garden/Outside Space |
Yes |
| Parking |
Yes |
| Garage |
Yes |
| Broadband Coverage |
Highest Available Download Speed |
Highest Available Upload Speed |
| Standard |
14 Mbps |
1 Mbps |
| Superfast |
74 Mbps |
20 Mbps |
| Ultrafast |
1800 Mbps |
1000 Mbps |
| Mobile Coverage |
Indoor Voice |
Indoor Data |
Outdoor Voice |
Outdoor Data |
| EE |
Likely |
Likely |
Enhanced |
Enhanced |
| Three |
Likely |
Likely |
Enhanced |
Enhanced |
| O2 |
Likely |
Likely |
Enhanced |
Enhanced |
| Vodafone |
Likely |
Likely |
Enhanced |
Enhanced |
Broadband and Mobile coverage information supplied by Ofcom.