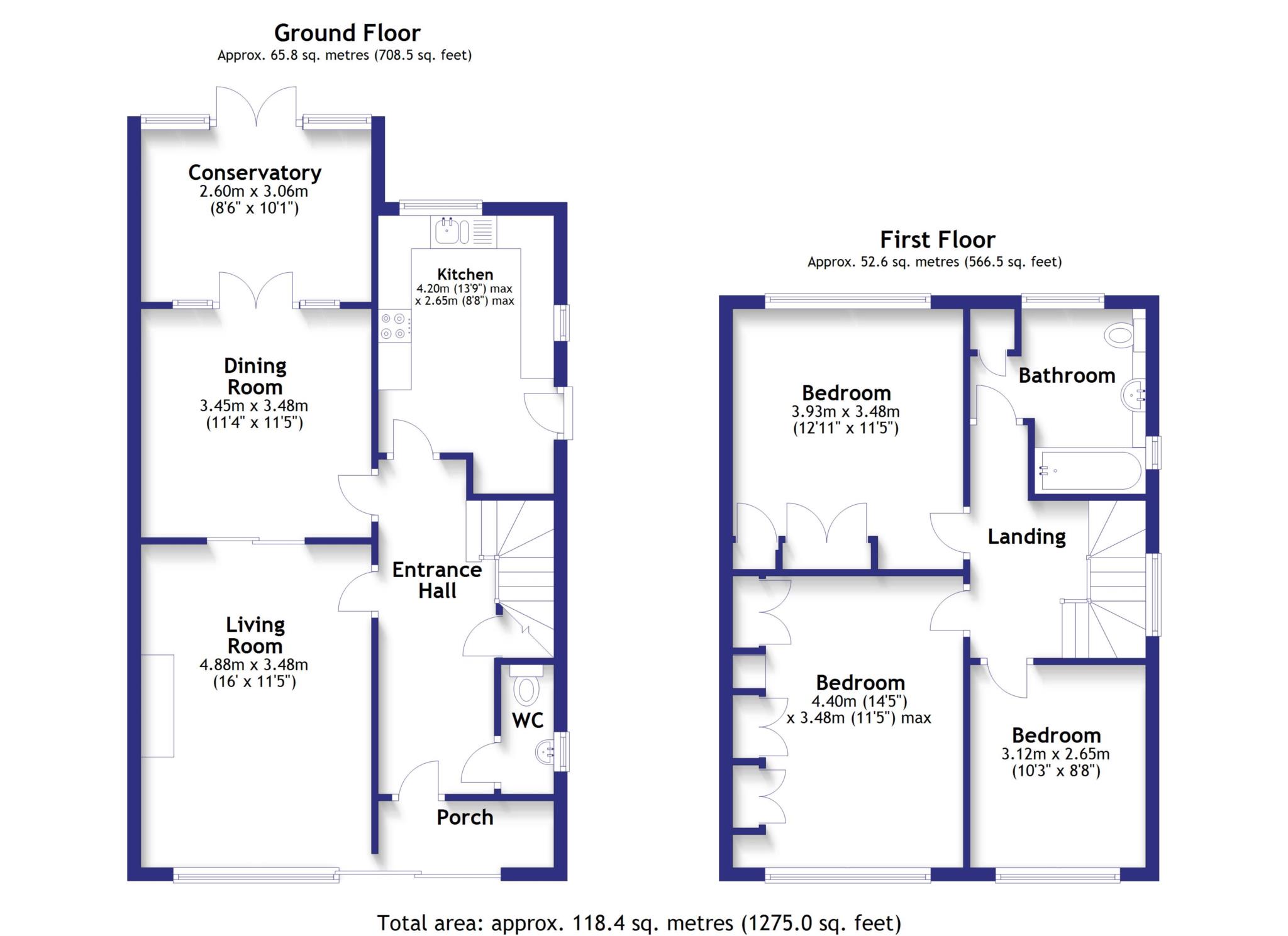- Chain free semi-detached house with a large gated driveway and garage
- Tree-lined avenue leading directly down to the Greensward and beach
- Idyllic west-facing garden with a large timber pergola
- Two superb interconnecting reception rooms
- Modern conservatory with French doors to the patio
- Fully fitted double aspect country kitchen
- Two impressively sized double bedrooms with fitted wardrobes
- Additional generous single bedroom
- Family bathroom and ground floor cloakroom
- Easy access to local shops, schools and the A259
Chain free superbly presented semi-detached house with a gated driveway, garage. Two interconnecting reception rooms and a conservatory opening onto idyllic gardens with a large timber pergola.
Step Inside
Sitting back from the central greenery of a coveted avenue that stretches directly down to the Greensward and beach in circa 150 meters, this exceptional semi-detached residence is impeccably styled and arranged. A gated driveway and notably large walled garden generate a superior introduction while inside an easy flowing layout offers a wealth of space in which to relax, entertain and spend time together.
Behind an enclosed porch a wonderful entrance hall with a beautifully lit turning staircase unfolds onto a duo of interconnecting receptions. A superbly large living room has the focal point of an elegant fireplace and accent chimney breast, while sliding doors open to reveal an adjoining dining room that's equally perfect for everyday life or evenings spent entertaining friends. Glazed double doors extend these exemplary rooms further still, opening into an excellent conservatory perfectly place to carry garden vistas throughout the layout. With attractive views of its own, a tremendous double aspect country kitchen is fully fitted with painted cabinets and wood countertops. The wrap-around design accommodates a range of freestanding appliances and a side door gives easy access to the driveway and garage. A cloakroom completes the ground floor.
Upstairs the soft neutral tones and generous dimensions continue in a trio of bedrooms. Two admirably large double bedrooms have an abundance of storage within fitted wardrobes and an impressively proportioned single room is ideally sized for modern family life. Adding a deluxe finishing touch, a first class double aspect bathroom with a contemporary fitted suite is arranged in a refined tile setting.
Step Outside
At the front of the property a walled front garden with an established long lawn and evergreen shrubs prompts a great sense of privacy and distance from passers-by. The elegant facade of the house with its red brickwork, hung tiles and leaded windows prompts a welcoming first impression, while a broad gated driveway extends down past its side to a garage giving plenty of secure off-road parking.
To the rear the French doors of the conservatory open out onto the paved patio of an idyllic west-facing garden where a charming stepping stone path weaves across the lawn to an extensive timber pergola. With vines overhead and borders of mature evergreen shrubs it supplies a lovely spot for al fresco entertaining. Further landscaped beds are stocked with a great array of shrubs and palms that lend a high sense of privacy and a raised timber planted is filled with white English bluebells.
In your local area
Situated merely 0.3miles from the beach and Greensward of Goring-by-Sea, this semi-detached property also offers easy access to the popular Sea Lanes cafe and Worthing Sailing Club. A wide range of shops, cafes, restaurants and amenities are close at hand on Goring Road and nearby Ferring has a village feel and additional choice.
The A259 and coast road both offer routes to the centre of Worthing where the high street has plenty of shops, bars and restaurants, along with supermarkets such as Waitrose and Marks & Spencer. Alinora Avenue is currently in the catchment area for highly regarded schools such as West Park Primary School, Davison High School for Girls, Bohunt School and both Worthing and Durrington High Schools. The A27 and A259 are easily accessible and Goring-by-Sea and Durrington-on-Sea mainline train stations are 1.3 and 1 mile respectively with regular commuter services.
Flood Risk
Surface Water: Very Low
Rivers & Sea: Very Low
Council Tax
Adur & Worthing, Band E
Notice
Please note we have not tested any apparatus, fixtures, fittings, or services. Interested parties must undertake their own investigation into the working order of these items. All measurements are approximate and photographs provided for guidance only.

| Utility |
Supply Type |
| Electric |
Mains Supply |
| Gas |
Mains Supply |
| Water |
Mains Supply |
| Sewerage |
None |
| Broadband |
None |
| Telephone |
None |
| Other Items |
Description |
| Heating |
Gas Central Heating |
| Garden/Outside Space |
Yes |
| Parking |
Yes |
| Garage |
Yes |
| Broadband Coverage |
Highest Available Download Speed |
Highest Available Upload Speed |
| Standard |
Unknown |
Unknown |
| Superfast |
Unknown |
Unknown |
| Ultrafast |
Unknown |
Unknown |
| Mobile Coverage |
Indoor Voice |
Indoor Data |
Outdoor Voice |
Outdoor Data |
| EE |
Unknown |
Unknown |
Unknown |
Unknown |
| Three |
Unknown |
Unknown |
Unknown |
Unknown |
| O2 |
Unknown |
Unknown |
Unknown |
Unknown |
| Vodafone |
Unknown |
Unknown |
Unknown |
Unknown |
Broadband and Mobile coverage information supplied by Ofcom.