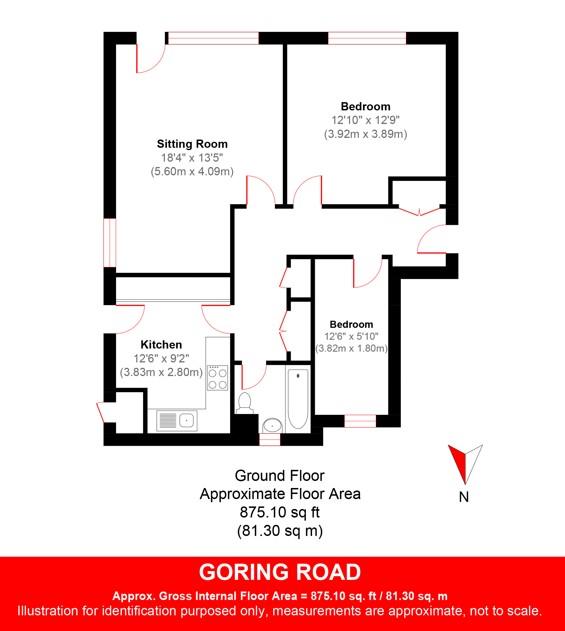- Well presented ground foor apartment
- Close to local Goring Road shops
- 2 bedrooms
- Spacious southerly lounge/dining room
- Modern kitchen
- Refitted bathroom
- Southerly facing terrace
- Large communal grounds and gardens
- Internal viewing recommended
Step Inside
A communal front door leads to the communal entrance hall. A private front door leads to the entrance
hall benefiting from THREE storage cupboards. The dual aspect living room has a radiator and double
window and a door that leads to the your very own South Facing patio. To the rear of the property is a
modern kitchen with a range of cupboards and drawers with fitted oven & hob and space provided for
washing machine & fridge freezer. There is a door leading to a side access. Bedroom One is to the
front of the property and is a spacious double room with double glazed window and a radiator. Bedroom
Two is to the rear of the property and is currently set as a office and with a built in wardrobe. The
bathroom has part tiled walls and a white suite comprising of a panel enclosed bath with shower over,
wash hand basin & WC.
Step Outside
Outside there are well maintained communal gardens both front and rear with a private South facing
patio. To the rear is a communal area with washing lines. The property also benefits from two brick built
storage cupboards.
In your local area
Perfectly placed within a very short stroll of a Sainsbury's Local, popular cafes and independent local shops, Mulberry Court offers is conveniently located for easy access to the A259 and is only a mile from Goring-by-Sea mainline station. Nearby schools include Kamelia Kids Day Nursery and Beach School, West Park CE Primary School, West Park After School Club and Goring C of E Primary School.
Council Tax
Adur & Worthing, Band C
Ground Rent
£100.00 Yearly
Service Charge
£1,400.00 Yearly
Lease Length
123 Years
Notice
Please note we have not tested any apparatus, fixtures, fittings, or services. Interested parties must undertake their own investigation into the working order of these items. All measurements are approximate and photographs provided for guidance only.

| Utility |
Supply Type |
| Electric |
Mains Supply |
| Gas |
Mains Supply |
| Water |
Mains Supply |
| Sewerage |
None |
| Broadband |
None |
| Telephone |
None |
| Other Items |
Description |
| Heating |
Gas Central Heating |
| Garden/Outside Space |
Yes |
| Parking |
No |
| Garage |
No |
| Broadband Coverage |
Highest Available Download Speed |
Highest Available Upload Speed |
| Standard |
17 Mbps |
1 Mbps |
| Superfast |
80 Mbps |
20 Mbps |
| Ultrafast |
1000 Mbps |
100 Mbps |
| Mobile Coverage |
Indoor Voice |
Indoor Data |
Outdoor Voice |
Outdoor Data |
| EE |
Enhanced |
Enhanced |
Enhanced |
Enhanced |
| Three |
Enhanced |
Enhanced |
Enhanced |
Enhanced |
| O2 |
Enhanced |
Enhanced |
Enhanced |
Enhanced |
| Vodafone |
Enhanced |
Enhanced |
Enhanced |
Enhanced |
Broadband and Mobile coverage information supplied by Ofcom.